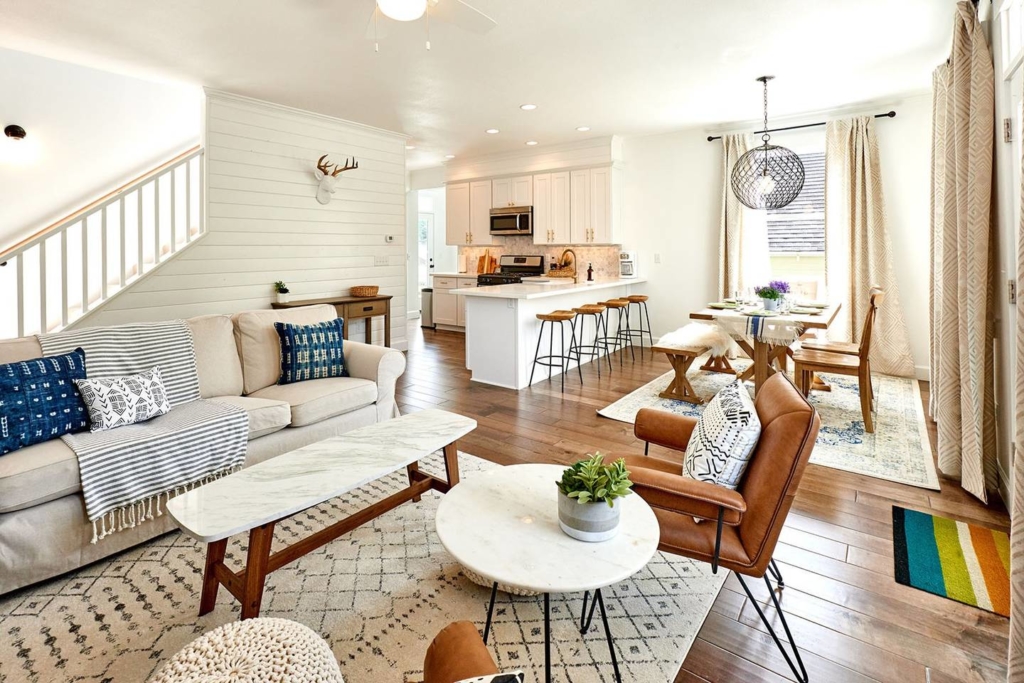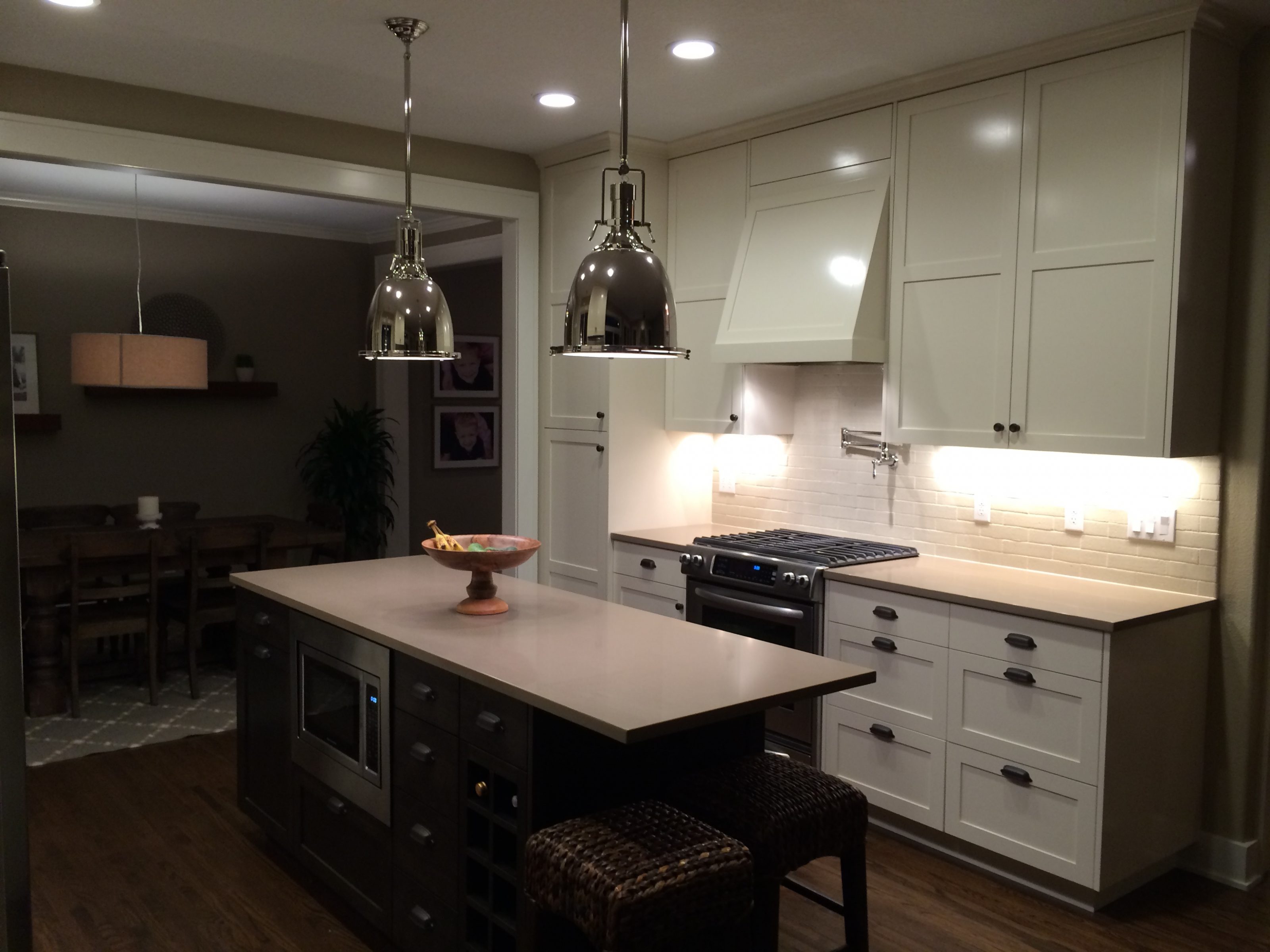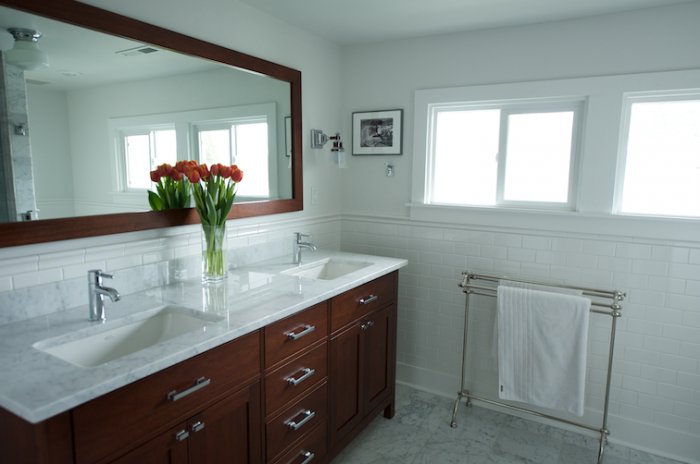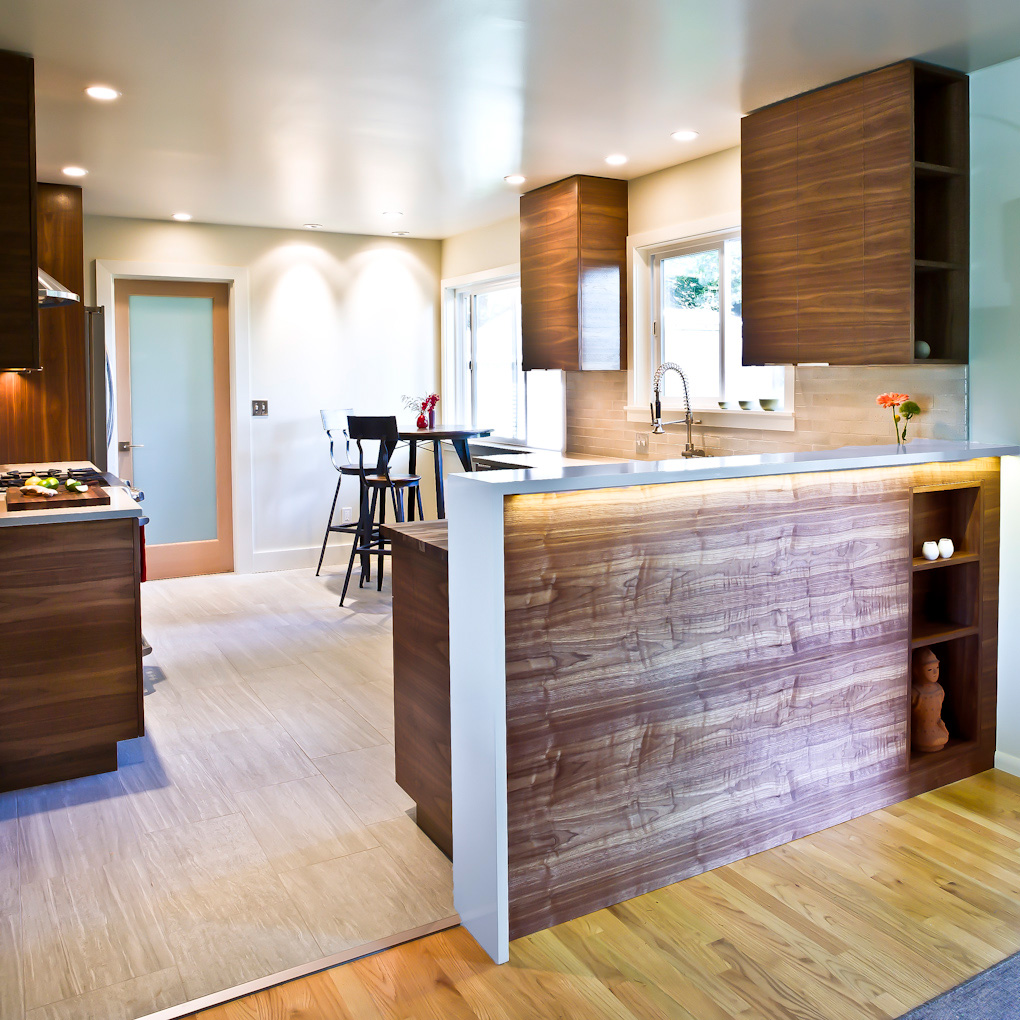
Five Questions on Friday with Bill Paris of Paris Brothers Construction
Navigating the Contractor Selection Process: Insights and Recommendations
Question 1: What should clients do before seeking out a contractor?

Clients should have clearly defined their scope of work and vision before meeting with a contractor. The easiest way for most clients to do this is to meet with an architect, draftsman, designer, or even better, a combination of these trades. This serves several key functions which the vast majority of contractors are ill-equipped to handle. It helps clients visualize their remodel and provides them with drawings that can be tweaked and refined until the desired result is achieved. It also helps clients to choose materials and finishes, so that spec lists can be compiled, which are absolutely crucial for an accurate estimate or bid. Most clients don’t have a specific vision in mind before meeting with one or all of the above-listed professionals. That is not to say they don’t know what they want, most do. However, turning those ideas into something that can be used to build the “bathroom of your dreams” is an altogether different situation. That’s where an architect/designer comes in. Let’s take our “dream bathroom” for instance. When you meet with a contractor and have a general idea of what you want (wall moved, new closet, custom shower pan, double vanity, etc.); he’ll put together an estimate. What you’re really getting is a guesstimate. A guesstimate makes it very difficult to budget for your project, and to know what you can and can’t afford. If you meet with an architect and designer first, it allows you to work through all the minutiae associated with a construction project, (wall moved to this exact location, one side drywall, one side clad in reclaimed fir, three-inch CVG fir baseboard, closet to include four shoe racks, specific size and height of rods and shelves, shower to be constructed of 6×12 Carrera marble on walls with mosaic marble on floor, this specific shower head, this specific drain, this specific bench seat, and so on, and so on….) which allows an accurate and complete bid to be compiled when you talk to a contractor. The average cost of an architect/designer is around 10% of the total cost of the project, and well worth it to ensure your vision is clearly defined before work begins.
Question 2: Why do you need architectural plans? When do you need to talk to a structural engineer?
Architectural plans or drawings are needed for any construction project that requires a building permit. That can include things as simple as adding a new doorway to the exterior of your house or installing a larger window in an existing opening. Basically, any project that requires structural changes to your home, or significant changes to the exterior will require a building permit, and therefore architectural drawings. Some projects, such as remodeling your bathroom, may seem like they would require plans and a permit, but actually may not. If you are keeping the overall dimensions of the room the same and not removing walls or changing doorways, you may simply need to apply for trade permits, (plumbing, electrical, mechanical), that do not require architectural plans. Even if your project does not require plans, it is always beneficial to have some sort of drawings done for your project. Drawings and plans provide clarity of vision, specify materials, and make it possible to obtain accurate bids. Structural engineers are needed for any project where structural components of a house are being altered, added or removed. Let’s say you are adding a new eight foot wide French door set to an exterior wall of your house. The architect will draw a specific header size for that new opening, maybe with some metal brackets and hold downs. A structural engineer will then use mathematical calculations to prove that the header is sized correctly, that the lateral loads from the roof are supported correctly, etc. A client, however, should almost never need to talk with a structural engineer, unless they are taking on their construction project by themselves. All architects and contractors work with engineers and would take care of that as part of the drawings and permit submission phase of your project.
Question 3: What makes a good contractor?
I believe what makes a good contractor is an almost pathological attention to detail, and a strong ability to schedule and problem solve. I guess you
 could say that “detail” is my theme for this “Five on Friday”. When a contractor is detail oriented, he catches small problems and imperfections before the client sees them, and before they can become big problems. This builds confidence and trust between client and contractor, which is the backbone of any successful project. If a client stops by their project and finds half a dozen small issues before the contractor has alerted them to said issues, it leaves the client feeling as if no one is looking out for their best interest. A client should know that their contractor is the final line of defense in ensuring their project turns out exactly as they have envisioned it. Even with a keen eye for detail, problems arise on every single construction project. What separates the great contractors is their ability to quickly solve these problems without excessive cost overruns or scheduling delays.
could say that “detail” is my theme for this “Five on Friday”. When a contractor is detail oriented, he catches small problems and imperfections before the client sees them, and before they can become big problems. This builds confidence and trust between client and contractor, which is the backbone of any successful project. If a client stops by their project and finds half a dozen small issues before the contractor has alerted them to said issues, it leaves the client feeling as if no one is looking out for their best interest. A client should know that their contractor is the final line of defense in ensuring their project turns out exactly as they have envisioned it. Even with a keen eye for detail, problems arise on every single construction project. What separates the great contractors is their ability to quickly solve these problems without excessive cost overruns or scheduling delays.
Question 4: What should someone look for in a bid for work?
The short answer to that questions is details, details, details, details. Construction bids come in all shapes and sizes. I have seen bids that are a single short paragraph, with a lump sum dollar amount at the bottom. I have seen bids that contain a hundred pages of text, with hundreds of itemized figures for every phase of the project. If you’re wondering which one is better, it is the latter, and I’ll tell you why. DETAILS!! Let’s look at a single, small portion of an average construction project, a door. The decisions that need to be made about this tiny portion of your project are: solid or hollow core door, real wood or MDF, painted or stained/polyurethane, what type of hinges, what type of lockset, what type of casing/trim around the door. If the bid you receive simply says, “Purchase and install new door in bathroom with new trim and lockset”, how do you know what you are getting? Let’s take it even further. Your contractor has set an allowance in his bid for a hollow core, MDF, painted door, with MDF trim and an average lockset. Cost to purchase and install: $500. You want a solid full light fir door with a four piece clear fir trim detail and an antique lockset. Cost to purchase and install, $2000. Now let’s say there are eight new doors as a part of your project. That’s a difference of $12,000!! I think you can start to see why having specific details in a bid are so important. All good contractors know that bidding is an arduous and time consuming process that is absolutely essential to set a budget and schedule for a project. Having all the details broken apart and itemized also makes things much clearer when you are competitively bidding several contractors for your project. It lets a client see if they are comparing “apples to apples”.
Question 5: What’s your favorite part of the job?
Exceeding client’s expectations. There is nothing more rewarding than hearing a client say, “I had no idea it was going to turn out so well, this is amazing!” Money is great, but if you are in a service based industry and don’t derive your satisfaction from helping clients to achieve their vision for a particular project, then you are in the wrong business.
Have more questions or want professional advice on buying or selling a home?
Contact us at [email protected] or (503) 926-5213. We’re here to address all your real estate needs!




