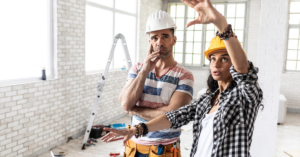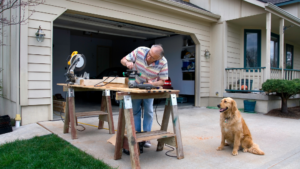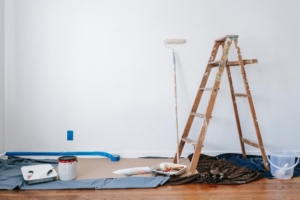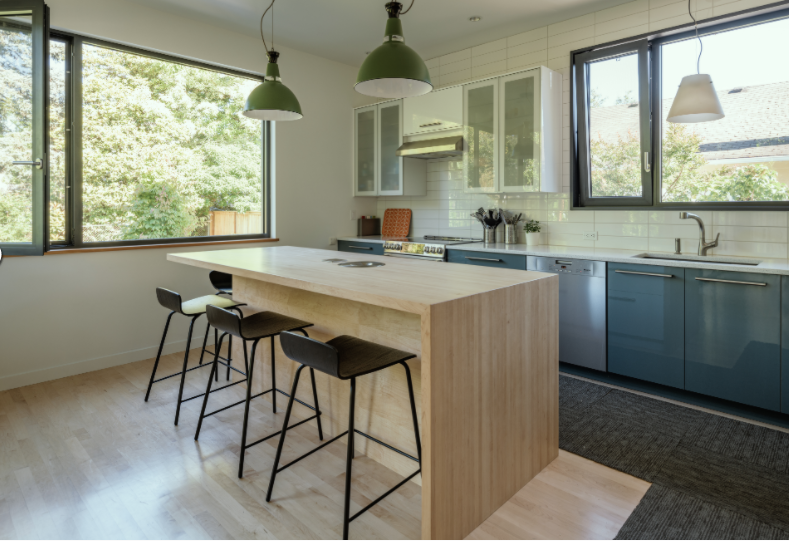
Five Questions on Friday with Birdsmouth Construction
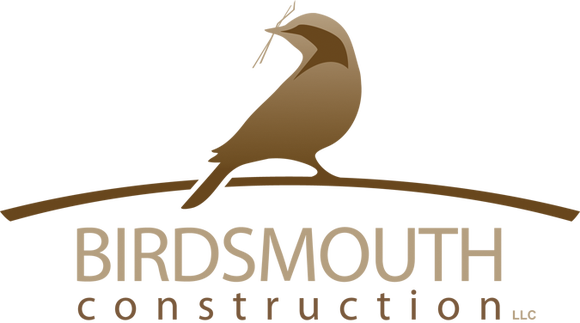
Exploring the World of Passive Houses with Insights from Josh Salinger of Birdsmouth Construction, a Pioneer in Energy-Efficient Building
This week for 5 Questions on Friday, we were so excited to talk with Josh Salinger from Birdsmouth Construction about passive houses.
You can also learn more about Birdsmouth on their website: http://birdsmouthconstruction.com/ along with their company’s FB page here: https://www.facebook.com/Birdsmouth or Houzz page here: http://www.houzz.com/pro/birdsmouth
1. What is a passive house?
Passive House is the world’s most energy efficient building standard. It’s most basic concept is to reduce a buildings energy usage through conservation. This is done through super insulated walls, an air-tight envelope, high quality windows and doors (typically triple pane) and heat recovery ventilation. The Passive House concept can be applied to any architectural style. You can choose the aesthetic that fits your taste. Whether you want commercial, multifamily or residential, craftsman, mid century, English cottage, modern, contemporary, etc. it makes no difference, the building can be designed to meet the standard.
A certified Passive House is extremely comfortable. There are no cold drafts, no large, noisy forced air systems, or hot or cold areas of the home. Plenty of natural light and reduced noise pollution further add to the extremely high level of comfort in these homes. Also, people who live in Passive Houses continually remark on the exceptional air quality. Interior air is continuously exchanged for outside air that has been filtered and tempered before entering the building, resulting in air that feels and smells great. Cooking smells don’t linger, allergens and pollutants don’t enter the home, and mold is far less likely to form inside walls. As a result, people with asthma, allergies or chemical sensitivities tend to feel better. One can open windows and doors, do laundry, cook, entertain, or do whatever one does in a typical house, except a Passive House far outperforms typical buildings in terms of comfort, durability, air quality, health, and energy savings.
2. How did you get involved in building passive houses?
I first ran into a Passive House on a green homes tour in Portland about 5 years ago. The simplicity of the concept and its effectiveness blew me away. The energy savings of these homes combined with them being superior in all regards when compared to conventional houses answered all questions for me. I never looked back.
Growing up I helped my father on weekends to renovate our home and have always enjoyed the tangible aspects and problem solving involved with building and design. I graduated from the University of Wisconsin-Madison with degrees in Zoology and Conservation, so by combining Passive House building with my values towards the environment I was able to create a living that meets both of these goals.
41% of all the energy used in the United States is used in our buildings. By creating homes that meet the Passive House standard we can make a huge difference in our collective fight against climate change.
2. Is there a strong market in the Portland area for passive houses? How much do passive houses cost to build?
The market for these homes is still pretty nascent. Most people don’t know what Passive House is or that it is an option, but when people experience them they are hooked. I think there needs to be a greater awareness of the Passive House concept in the building and real estate fields. That said, local organizations like Earth Advantage or Built Green are currently educating people about the benefits of these types of buildings, and trade magazines have been putting Passive House front and center as the highest bar for years.
There does tend to be an up-front cost premium for these buildings. That said, a building built to the Passive House standard typically costs less to live in due to energy bills being low to zero, and over the course of a 30 year mortgage the initial upfront premium is more than recovered. With energy code standards increasing, and more and more high performance building materials being available locally, building to this level is likely to reach cost parity with conventional construction within the next 6-10yrs. These homes are the future of building, no question.
Passive Houses can be a great investment. They are higher quality. They are more comfortable, and are designed to last generations. They have less maintenance issues (fewer systems and moving parts), therefore costing less in upkeep. If one uses renewable energy such as solar panels one can have no energy bills. Studies have also shown that homes built to green certifications can bring a 5-10% sales premium over similar, non-certified homes.
3. How do airflow and ventilation compare between a passive house and a conventional house?
A Passive House has 24hr continuous heat recovery ventilation. The air is passed through a 13-micron filter which removes particles smaller than smoke dust. The entire volume of air in the house is exchanged approximately once every 3 hours. Fresh air is supplied to the bedrooms and living areas and stale air is exhausted from bathrooms and kitchens. The ventilation is balanced at all times between supply and exhaust so there are no pressure differences that can cause infiltration or exfiltration of moisture laden air through building assemblies. You can open your windows whenever you like, and use the house just like a normal home.
A conventional home typically has none of these attributes.
4. How do heating, cooling, and electricity systems compare in a passive house?
A certified Passive House uses 90% less energy for heating and cooling than a home built to today’s current code standards. A Passive House in Portland’s climate does not require any cooling systems- In fact, the last Passive House Birdsmouth built has only a 7% chance of overheating to more than 77 degrees on the interior during a week of 98 degree days!
The heating systems in these homes are roughly equivalent to the energy usage of a typical hair dryer. There are no loud forced air systems, there are no huge mechanical rooms. The air is always fresh and filtered and the temperature is always comfortable, no matter what the season.
5. We understand passive houses have incredibly thick walls; can you tell us about them?
A Passive House wall is intentionally designed to be energy efficient and durable for it’s specific climate and geo-location. They are designed to never have condensation, and thus mold or rot. They have an air-tight layer and continuous thermal insulation. There are endless designs and material combinations that can be used to create these walls, but the concept remains. That said, in Portland I have seen walls as thick as 16″ to meet the standard. A builder in Anchorage, AK recently built one with 36″ walls! Our last Passive House home’s walls were about 11″ thick. It really depends on climate, a clients goals, materials selections, and budget.
I do think that the thick walls give the home a sense of strength and quality that other, flimsy construction lacks. They also give one the chance for some great design touches such as large window sills and texture on the façade of the homes. All in all it is my opinion that these thick walls are a net aesthetic benefit to a home.
6. Do you think passive houses will effect conventional home construction?
There is no question that they already have. California has just passed laws requiring all new residential and commercial buildings to be net zero by 2020, and the easiest way to net zero is through the Passive House concept. A lot of Passive House trade groups such as Passive House Northwest and others in California, New York and Canada are working with local policymakers to inform building energy code updates. A lot of the current accepted building science has its roots in Passive House and the people behind it. North American manufacturers are starting to make Passive House compatible building materials and systems. Typically states have the option to adopt the residential building codes every three years, and in 3 code cycle changes the energy code is going to require an energy efficiency standard equivalent to what Passive House is currently doing. The list goes on. If you are not familiar with Passive House now, my guess is you will within the next few years. Birdsmouth has made the decision to be the leaders in our state in terms of this type of building not just as a values-based decision, but a business decision. The future, whether it is prompted by the energy code, or the demand in the marketplace will be Passive House.
About Joshua Salinger:

Joshua Salinger is Founder and President of Birdsmouth Construction, a residential and small commercial building and design services company located in Portland OR. Josh graduated from the University of Wisconsin-Madison with a double major in Zoology and Conservation. In 2007 he started Birdsmouth Construction with the goal of designing and building beautiful, high performing homes that transform and improve the built environment. He has received certifications from Earth Advantage’s Sustainable Homes Professional course, and graduated from the Passive House Builders Training program administered by PHIUS. He also sits on the board of Passive House Northwest, a regional trade group dedicated to the promotion of the Passive House concept. He lives in the Mt. Tabor neighborhood of Portland with his wife and 2 children. He enjoys playing guitar, cooking, bemoaning the inefficiency of his house, and making the world’s best cup of coffee.
Have more questions or want professional advice on buying or selling a home?
Contact us at [email protected] or (503) 926-5213. We’re here to address all your real estate needs!


